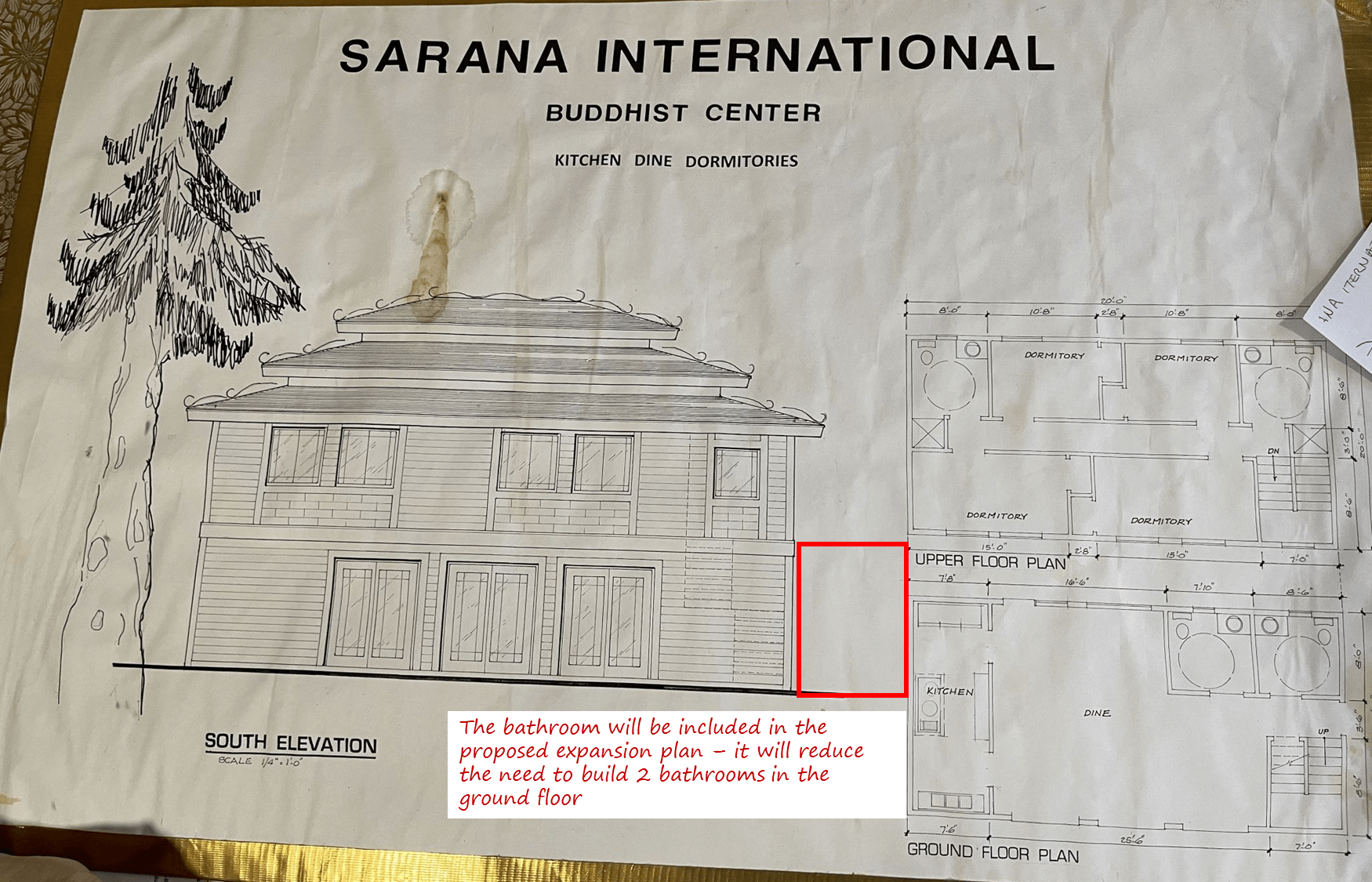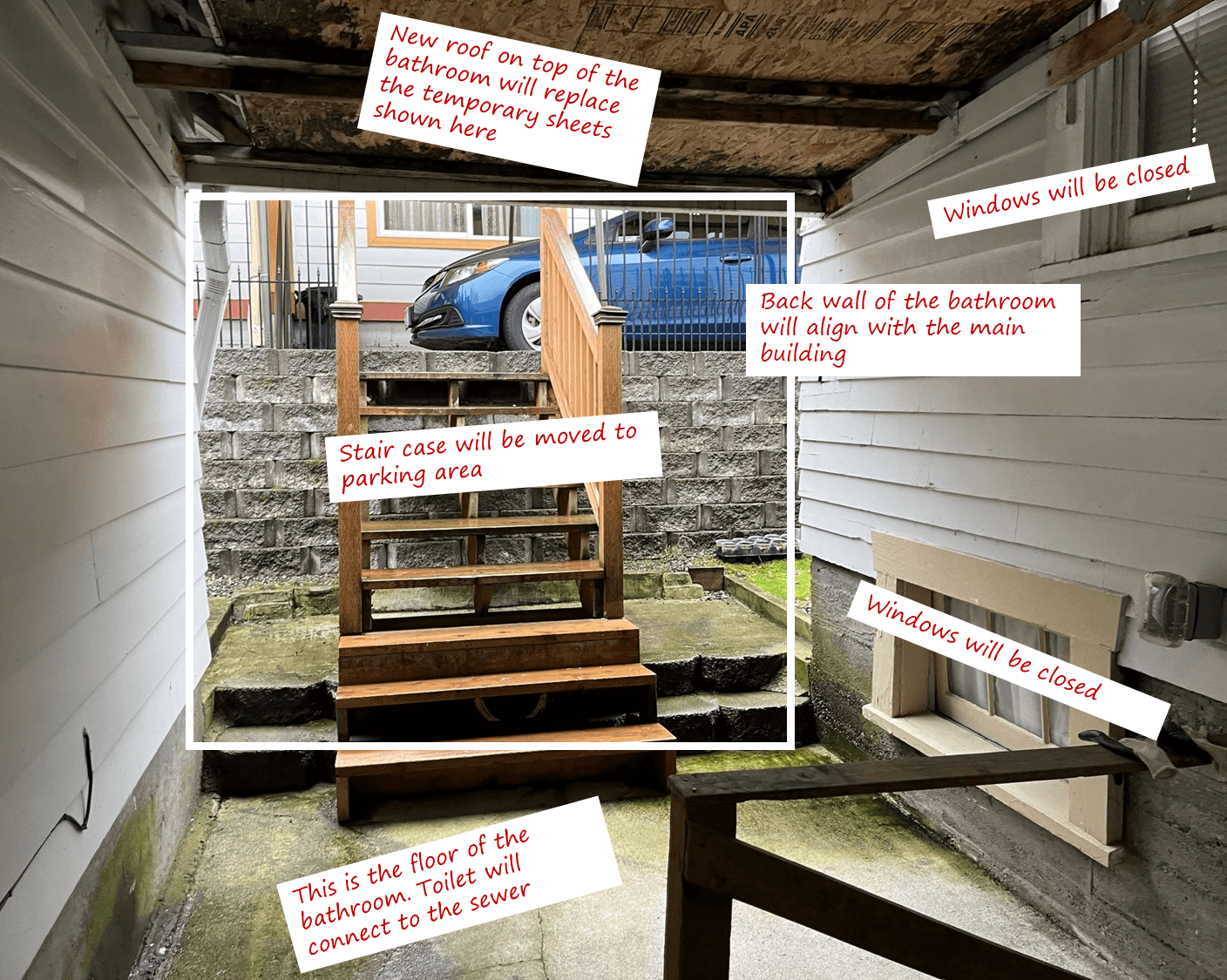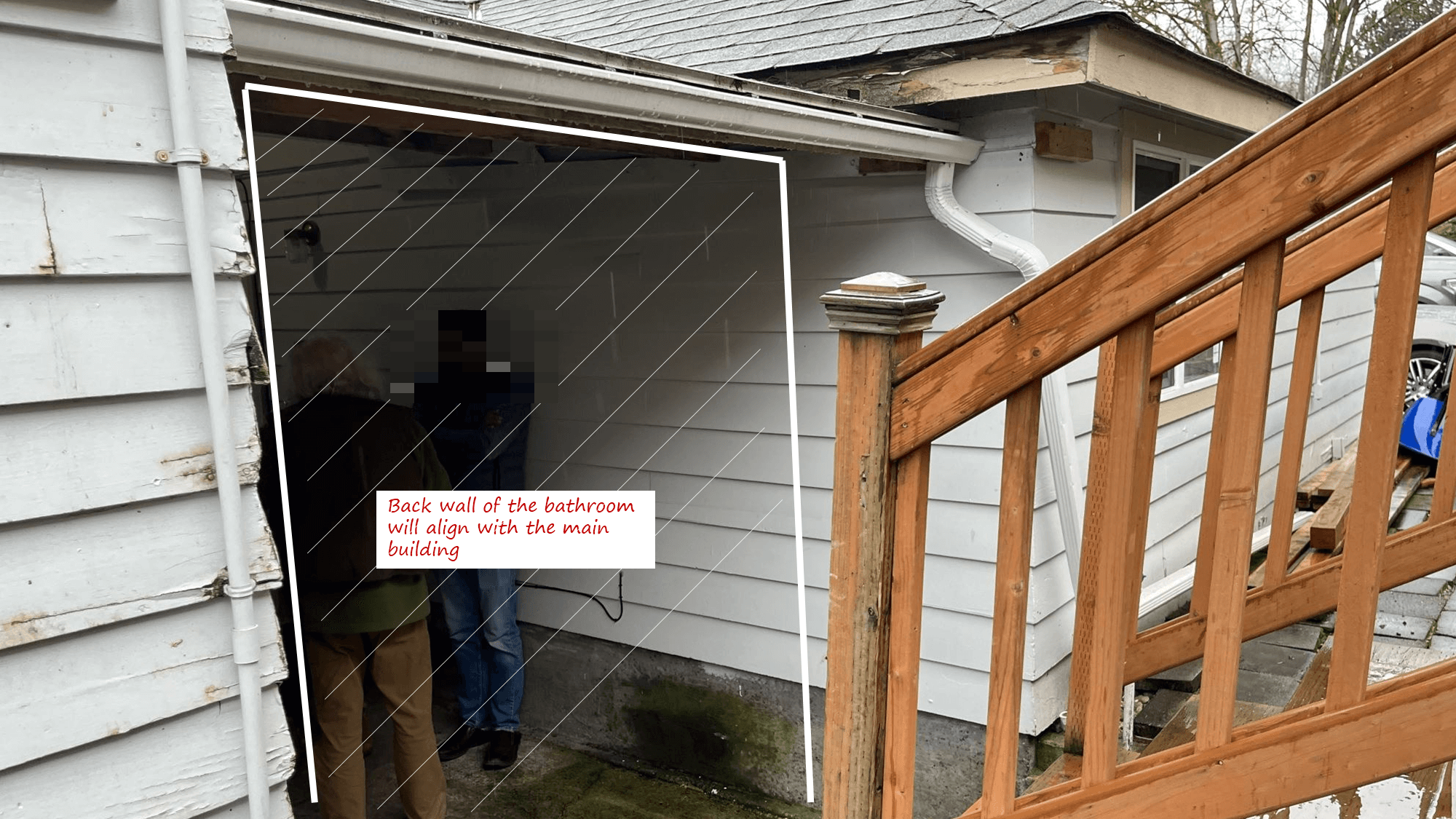Special Campaign - SIBC Bathroom Project
SIBC is planning to create an additional bathroom for the benefit of the monks as well as the visting public. This webpage highlights the details of this project.
To pledege a donation, please use the donation form below or visit it directly here.
Q & A
Is this part of the larger kitchen and residence expansion project?
Currently the garage has been converted into a Monk’s residence with the addition of 3 bedrooms. The kitchen and residence expansion project is the long term plan to replace the garage with a 2-story building. Longer term plans is in concept stage see initial sketches below. The project would take several years to plan and complete.
As part of the longer-term plan there are plans to build monk’s bedrooms and bathrooms in the ground floor. The kitchen and dining area would be located in the upper floor which would be on the same level as the Dhamma sala. The bathroom being constructed now, would be included in the longer-term plan and will reduce the need build additional bathrooms in ground floor
What’s included in the bathroom remodeling plan?
Removal of the temporary toilet in the basement including tearing down and removal of debris (basement will be used for storage only). Construction of enclosure walls and creating the bathroom 7.4 x 7.8 feet Heating, Plumbing and electrical wiring and fixing bathroom fittings (shower has already been donated) Digging and removal of dirt.
Will there be additional expenses we have to incur in sewer connections?
None - the remodeled bathroom will use the existing sewer connection.
What are the dimensions?
Bathroom is 7ft 6 inches x 7ft x 8 inches. See images below for the details
Are permits required?
No permits are required since this is a remodeling of the existing toilet in the basement. This was consulted with the architect of the project.
How can members donate money and items for this project?
The bathtub and shower has already been donated by devotees The contractors quotation includes the sink, toilet and all other bathroom fittings.
What is the cost?
$25,000 to be paid to the contractor on completion.
When can the work begin? how long will the project take
Contract can begin with approval from Venerable Loku Hamuduruwo with the agreement from Dayaka sabha. Project is expected to take 3 weeks.
What will happen to the staircase that is being used as a shortcut to take items from the residence to Dhamma sala?
The bathroom is being constructed in the landing area of the stairs - stairs will not be accessible in the current location and needs to be removed Contractors will attach the staircase next to the garage (behind the first parking stall)
What about the front entrance to the residence and adjoining building?
Stairs to the residence as well as the basement will remain. Front foyer will be enclosed with a French-door so that the bathroom door and the stairs to the residence will remain covered.
Images
Overall Plan for Dormatory

Placement of the bathroom - Front view

Placement of the bathroom - Back view

Signup for a Donation
If you have difficulty seeing this form, please access it directly.